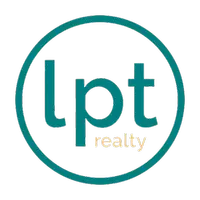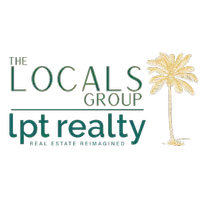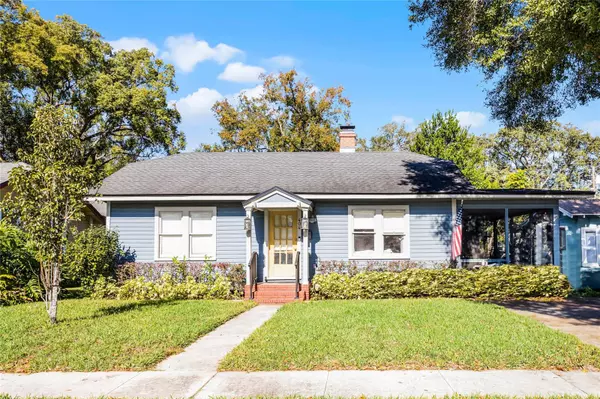
OPEN HOUSE
Sun Dec 08, 11:00am - 4:00pm
UPDATED:
12/04/2024 03:49 PM
Key Details
Property Type Single Family Home
Sub Type Single Family Residence
Listing Status Active
Purchase Type For Sale
Square Footage 1,035 sqft
Price per Sqft $246
Subdivision Sanford Heights
MLS Listing ID TB8326432
Bedrooms 2
Full Baths 1
HOA Y/N No
Originating Board Stellar MLS
Year Built 1930
Annual Tax Amount $529
Lot Size 7,405 Sqft
Acres 0.17
Property Description
This home consists of 2 bedrooms with 1 full bathroom. The primary bedroom is an impressive 14x11 with dual closets and french doors. The living room is centered around a decorative fireplace that adds warmth and character, complemented by custom blinds in both the living and kitchen areas. The bathroom has been thoughtfully renovated to honor the home’s historic style, offering slate flooring, subway tile, a jacuzzi tub, heated floors, and continuous gas hot water for a spa-like experience. Practical updates, including a newer roof, updated electrical and plumbing, and a Mitsubishi split-system air conditioning unit, ensure modern convenience without compromising the home’s historic charm.
Outdoor living is a dream with a screened side porch featuring porcelain tile floors, a spacious paver patio complete with a wood-burning fireplace, and a lush backyard boasting mature landscaping. The property includes two storage buildings, a wood storage lean-to, RV electrical hookup in back yard, drip irrigation in backyard, sprinkler system for front yard,a chicken coop, and eleven metal raised garden beds, ideal for gardening enthusiasts or hobby farmers. Convenient driveway and alley access provide ample parking, enhancing functionality.
Located in Sanford’s desirable golf cart district, this home offers easy access to charming shops, dining, and entertainment in downtown Sanford, as well as recreational opportunities at Lake Monroe. With its blend of historic allure and modern amenities, this timeless treasure is ready to welcome its next owner. Schedule your showing today and make this historic gem your own! Watch the walkthrough video too! Ask listing agent or your realtor for the link.
Location
State FL
County Seminole
Community Sanford Heights
Zoning SR1A
Rooms
Other Rooms Inside Utility
Interior
Interior Features Ceiling Fans(s)
Heating Wall Units / Window Unit
Cooling Mini-Split Unit(s)
Flooring Tile, Wood
Fireplace true
Appliance Dishwasher
Laundry Inside
Exterior
Exterior Feature Balcony, Irrigation System, Storage
Utilities Available Electricity Connected, Natural Gas Connected, Sewer Connected
Roof Type Shingle
Garage false
Private Pool No
Building
Entry Level One
Foundation Pillar/Post/Pier
Lot Size Range 0 to less than 1/4
Sewer Public Sewer
Water Public
Structure Type Wood Frame
New Construction false
Others
Senior Community No
Ownership Fee Simple
Acceptable Financing Cash, Conventional, FHA, VA Loan
Listing Terms Cash, Conventional, FHA, VA Loan
Special Listing Condition None

GET MORE INFORMATION





