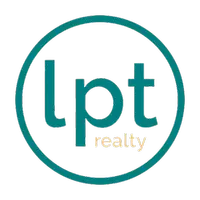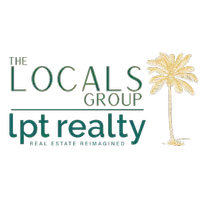UPDATED:
Key Details
Property Type Condo
Sub Type Condominium
Listing Status Active
Purchase Type For Sale
Square Footage 1,069 sqft
Price per Sqft $286
Subdivision Grand Key A Condo
MLS Listing ID TB8368128
Bedrooms 2
Full Baths 1
Condo Fees $360
HOA Y/N No
Originating Board Stellar MLS
Annual Recurring Fee 4320.0
Year Built 2001
Annual Tax Amount $3,946
Property Sub-Type Condominium
Property Description
This beautifully upgraded 2-bedroom, 1-bath residence is a perfect blend of comfort, style, and convenience. Natural light floods the space through well-placed windows, highlighting the rich hardwood floors, granite countertops, and a thoughtfully designed layout. Enjoy the peace and quiet of no upstairs neighbors, and rest easy with a brand-new HVAC system installed in 2024, covered by an extended warranty through 2034.
Location is everything, and this condo delivers. Nestled just off Dale Mabry Highway with instant access to the Selmon Expressway, I-275, and Bayshore Boulevard—you're minutes from Downtown Tampa, Water Street, Armature Works, and just across the Gandy Bridge from St. Pete's dining and beaches.
Better yet, walk to Publix, Crunch Fitness, and a variety of dining options including Another Broken Egg, Kingdom Sushi, Smash Burger, and Tijuana Flats—everything you need is right at your doorstep.
But what truly sets Grand Key apart is the lifestyle it offers:
Resort-style pool
Fitness center
Indoor basketball court
Outdoor grilling and lounge area
Business center
Playground
Car wash station
Nightly security for peace of mind
And because this unit sits at the front of the community, all these amenities are just a few steps away.
This is more than just a home—it's a rare chance to own a top-floor condo with unmatched privacy, convenience, and community amenities in the heart of South Tampa.
Schedule your private showing today.
Location
State FL
County Hillsborough
Community Grand Key A Condo
Zoning CG
Rooms
Other Rooms Den/Library/Office, Family Room, Inside Utility, Storage Rooms
Interior
Interior Features Ceiling Fans(s), Crown Molding, High Ceilings, Kitchen/Family Room Combo, Open Floorplan, Solid Surface Counters, Walk-In Closet(s), Window Treatments
Heating Central, Heat Pump
Cooling Central Air
Flooring Carpet, Tile, Wood
Fireplace false
Appliance Dishwasher, Disposal, Dryer, Electric Water Heater, Exhaust Fan, Microwave, Range, Refrigerator, Washer
Laundry Inside, Laundry Closet
Exterior
Exterior Feature Sidewalk
Parking Features Garage Door Opener
Garage Spaces 1.0
Community Features Clubhouse, Community Mailbox, Deed Restrictions, Fitness Center, Pool, Sidewalks
Utilities Available BB/HS Internet Available, Cable Connected, Electricity Connected, Sewer Connected, Street Lights, Water Connected
Amenities Available Basketball Court, Clubhouse, Fitness Center, Gated, Playground, Pool
Roof Type Shingle
Attached Garage false
Garage true
Private Pool No
Building
Story 3
Entry Level One
Foundation Slab
Sewer Public Sewer
Water Public
Architectural Style Key West
Structure Type Vinyl Siding,Wood Frame
New Construction false
Schools
Elementary Schools Anderson-Hb
Middle Schools Madison-Hb
High Schools Robinson-Hb
Others
Pets Allowed Number Limit, Size Limit, Yes
HOA Fee Include Insurance,Maintenance Structure,Maintenance Grounds,Pest Control,Pool,Recreational Facilities,Sewer,Trash,Water
Senior Community No
Pet Size Small (16-35 Lbs.)
Ownership Condominium
Monthly Total Fees $360
Acceptable Financing Cash, Conventional, FHA, VA Loan
Listing Terms Cash, Conventional, FHA, VA Loan
Num of Pet 1
Special Listing Condition None





