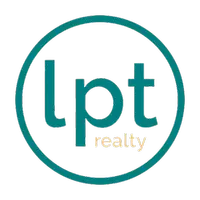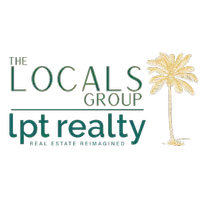For more information regarding the value of a property, please contact us for a free consultation.
Key Details
Sold Price $321,300
Property Type Single Family Home
Sub Type Single Family Residence
Listing Status Sold
Purchase Type For Sale
Square Footage 2,066 sqft
Price per Sqft $155
Subdivision Vista Del Lago Ph Iii
MLS Listing ID O6125294
Sold Date 09/29/23
Bedrooms 4
Full Baths 3
HOA Fees $96/qua
HOA Y/N Yes
Originating Board Stellar MLS
Year Built 2022
Annual Tax Amount $944
Lot Size 6,534 Sqft
Acres 0.15
Property Description
BACK ON MARKET - BUYER FINANCE FELL THROUGH! BRING US AN OFFER! GREAT STARTER HOME. Welcome to 204 Hillcrest Drive! This gorgeous home, built by Richmond American Homes in 2022, is located in the highly desirable community of Vista Del Lago in a developing area in Dundee, FL. Boasting 2066 square feet of space, there are 4 generous sized bedrooms and 3 full baths with a 2 car attached garage. Beautiful curb appeal and situated on a corner lot. Flooring features: ceramic wood plank tile throughout the home and lush carpet in the bedrooms. The kitchen offers an open concept which includes quartz countertops, 42 inch soft close shaker cabinets, stainless steel appliances, and a large island to gather your family or friends for food and drinks. Check out this amazing Master Bedroom/Bathroom! The bathroom offers a tub and a standup shower along with a double vanity. Modern light fixtures and fans were installed recently by the sellers throughout the home. Step outside to the screened in patio and giant fenced in yard big enough for you to build your own pool. Last but not least this smart home was recently set up with a Tesla Solar Panel System. Not only will you have a next to nothing power bill, if the power goes out in the neighborhood, have no fear and no need for a generator, this house will have running power. Do not miss out on this amazing opportunity to call this place home! Schedule your private tour today!
Location
State FL
County Polk
Community Vista Del Lago Ph Iii
Interior
Interior Features Ceiling Fans(s), High Ceilings, Open Floorplan, Smart Home, Thermostat
Heating Central
Cooling Central Air
Flooring Carpet, Ceramic Tile
Fireplace false
Appliance Dishwasher, Disposal, Dryer, Electric Water Heater, Microwave, Range, Refrigerator, Washer, Water Softener
Exterior
Exterior Feature Other, Sidewalk, Sliding Doors
Garage Spaces 2.0
Utilities Available Cable Available, Electricity Connected, Water Connected
Roof Type Shingle
Attached Garage true
Garage true
Private Pool No
Building
Entry Level One
Foundation Slab
Lot Size Range 0 to less than 1/4
Sewer Public Sewer
Water Public
Structure Type Block
New Construction false
Schools
Elementary Schools Elbert Elem
Middle Schools Denison Middle
High Schools Haines City Senior High
Others
Pets Allowed Yes
Senior Community No
Ownership Fee Simple
Monthly Total Fees $96
Acceptable Financing Cash, Conventional, FHA, VA Loan
Membership Fee Required Required
Listing Terms Cash, Conventional, FHA, VA Loan
Special Listing Condition None
Read Less Info
Want to know what your home might be worth? Contact us for a FREE valuation!

Our team is ready to help you sell your home for the highest possible price ASAP

© 2025 My Florida Regional MLS DBA Stellar MLS. All Rights Reserved.
Bought with XCELLENCE REALTY, INC




