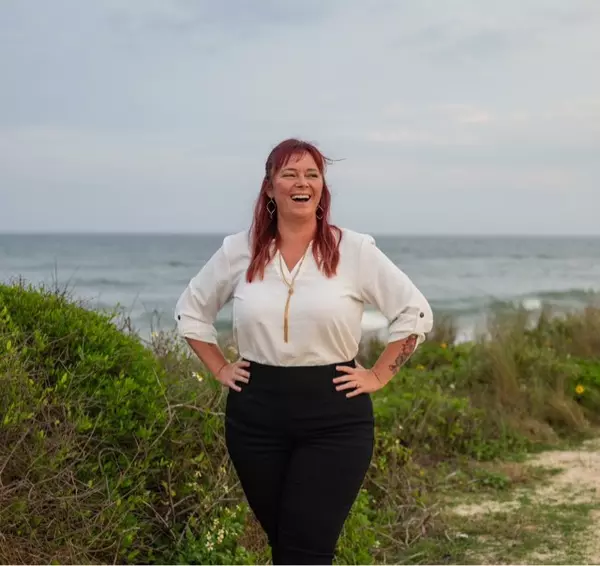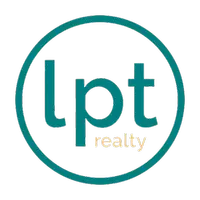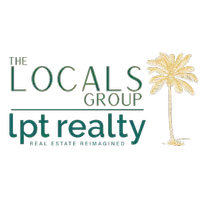For more information regarding the value of a property, please contact us for a free consultation.
Key Details
Sold Price $365,000
Property Type Single Family Home
Sub Type Single Family Residence
Listing Status Sold
Purchase Type For Sale
Square Footage 1,377 sqft
Price per Sqft $265
Subdivision Sunningdale
MLS Listing ID W7873361
Sold Date 04/02/25
Bedrooms 3
Full Baths 2
HOA Y/N No
Originating Board Stellar MLS
Year Built 1983
Annual Tax Amount $6,152
Lot Size 0.500 Acres
Acres 0.5
Property Sub-Type Single Family Residence
Property Description
Welcome home to this beautiful updated and well maintained 3 Bedroom / 2 Bath / 2 Car Garage ranch home on 1/2 acre with screened lanai and private wooded views. This property comes with a huge storage barn complete with a chicken coup!!! This home offers a very functional layout complete with crown molding and low maintenance flooring throughout. Your kitchen features new cabinetry and granite counter tops along with a gorgeous view of your huge yard. The master suite features large closets and on-suite with bathroom complete with a jetted garden tub. All appliances are included in this sale. Interior laundry room comes with washer and dryer along with lots of storage space and room for hanging racks or cabinetry. Craftsman cabinets in garage and a 16x20 detached workshop with electricity. Large manicured lawn with irrigation on a quiet cul-de-sac. This home has too many upgrades to list - A MUST SEE ! No HOA! No CDD! Great location - minutes to USF, Busch Gardens, VA, Moffitt, Interstates, Shopping, Restaurants, and more!
Location
State FL
County Hillsborough
Community Sunningdale
Zoning RSC-4
Rooms
Other Rooms Inside Utility
Interior
Interior Features Ceiling Fans(s), Living Room/Dining Room Combo, Open Floorplan, Primary Bedroom Main Floor, Stone Counters
Heating Central
Cooling Central Air
Flooring Ceramic Tile, Laminate
Furnishings Unfurnished
Fireplace false
Appliance Dishwasher
Laundry Laundry Room
Exterior
Exterior Feature Sliding Doors
Parking Features Garage Door Opener, Garage Faces Rear, Garage Faces Side, Parking Pad
Garage Spaces 2.0
Utilities Available BB/HS Internet Available, Cable Available
Roof Type Shingle
Porch Deck, Patio, Porch, Screened
Attached Garage false
Garage true
Private Pool No
Building
Lot Description Cul-De-Sac, Near Public Transit, Paved
Entry Level One
Foundation Slab
Lot Size Range 1/2 to less than 1
Sewer Septic Tank
Water Well
Architectural Style Florida, Ranch
Structure Type Block
New Construction false
Schools
Elementary Schools Folsom-Hb
Middle Schools Jennings-Hb
High Schools King-Hb
Others
Pets Allowed Yes
Senior Community No
Ownership Fee Simple
Acceptable Financing Cash, Conventional, FHA, VA Loan
Membership Fee Required None
Listing Terms Cash, Conventional, FHA, VA Loan
Special Listing Condition None
Read Less Info
Want to know what your home might be worth? Contact us for a FREE valuation!

Our team is ready to help you sell your home for the highest possible price ASAP

© 2025 My Florida Regional MLS DBA Stellar MLS. All Rights Reserved.
Bought with REAL BROKER, LLC


